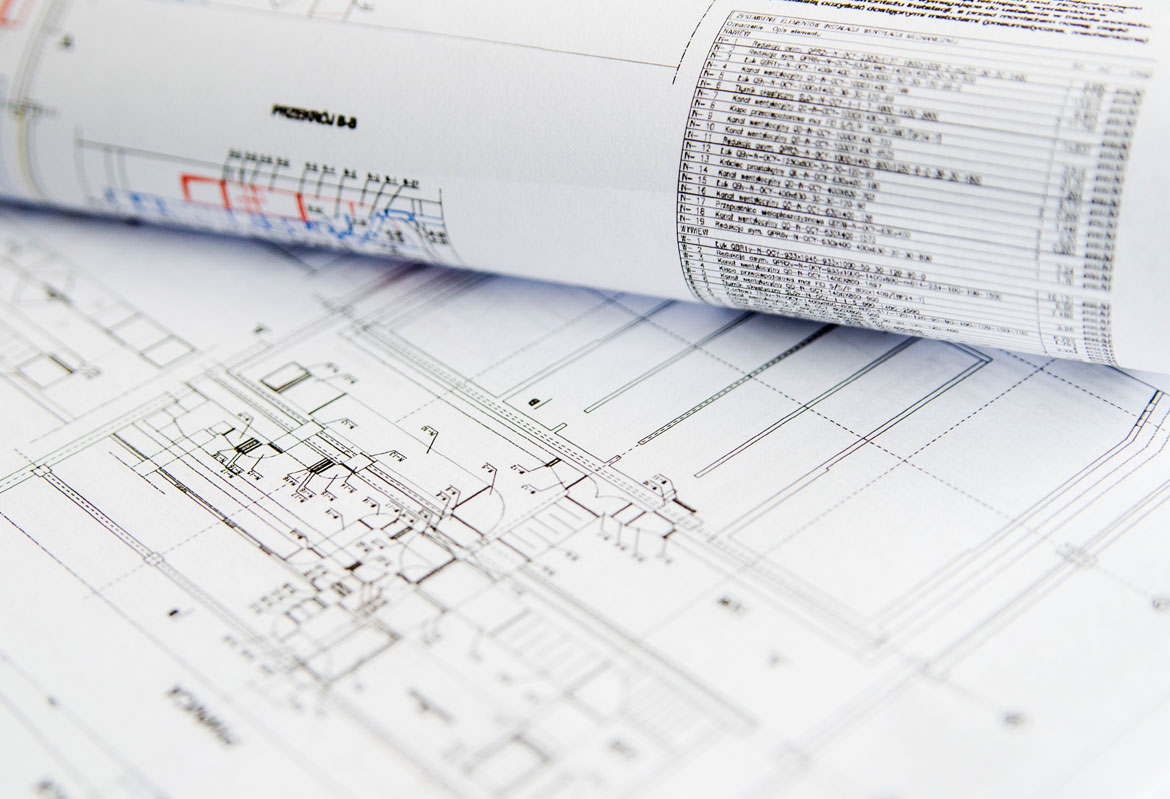
1 - 1
call now to book a free design consultation 0800 644 0135 01737 233660 info@buildservices.co.uk


architectural services
For the most part, Local Authority Planning Permission and Building Control Approval will be required when considering building work to your building or development. Most clients are aware that Planning Permission is required, but a number are still unaware that Building Control approval is also required. So what is the difference between Planning Permission and Building Control approval?
Planning examines the impact of your proposed works on the environment surrounding your project i.e. height, material choice, colour etc. As part of this process Local Authorities will also provide guidance on the suitability of your proposals when considering the character of the existing property, proposed property or the land itself.
Building Control assesses the performance of your building / construction work. Building Control Officers ensure that all works undertaken meet the minimum standards set by Building Regulations, thus ensuring that the works are structurally safe whilst meeting a number of performance related requirements i.e. heat loss, sound transference, fire safety etc.
Buildservices.co.uk provide a comprehensive architectural service which works closely with our clients to not only gain Local Authority Statutory Approvals, but to ensure that the clients design brief leads to a design that optimizes their budget.
concept design, planning drawings & building control drawings
Through a series of design meetings, we will be able to provide alternative design options that meet your projects requirements. The designs provided are for the most part interchangeable, so can be considered in depth by our clients when arriving at their preferred layouts or external treatments. Once a concept design has been agreed, we will then oversee your Statutory Approvals on your behalf. A full nbs building specification can be provided with each client’s design. This ensures that all contractors tendering for your project, produce their tenders on a like for like basis. The concept design also communicates our clients expectations on the delivery of the finished project, and how the build is to be overseen.
We also offer a 3D design option where our clients can virtually walk through their building or development before work actually commences. This can provide clients the confidence they require to proceed with a project before the work starts. Using this 3D design, clients can communicate their intentions to their customers / family members knowing that the final design will meet their approval. 3D designs allow clients to create room layouts, as well as experiment with colour schemes.
Please contact us with your enquires on: 0800 644 0135, 01737 233660 or info@buildservices.co.uk
Architect, Project Management & Building Services in Surrey, Sussex, Kent © buildservices.co.uk 2016 All Rights Reserved